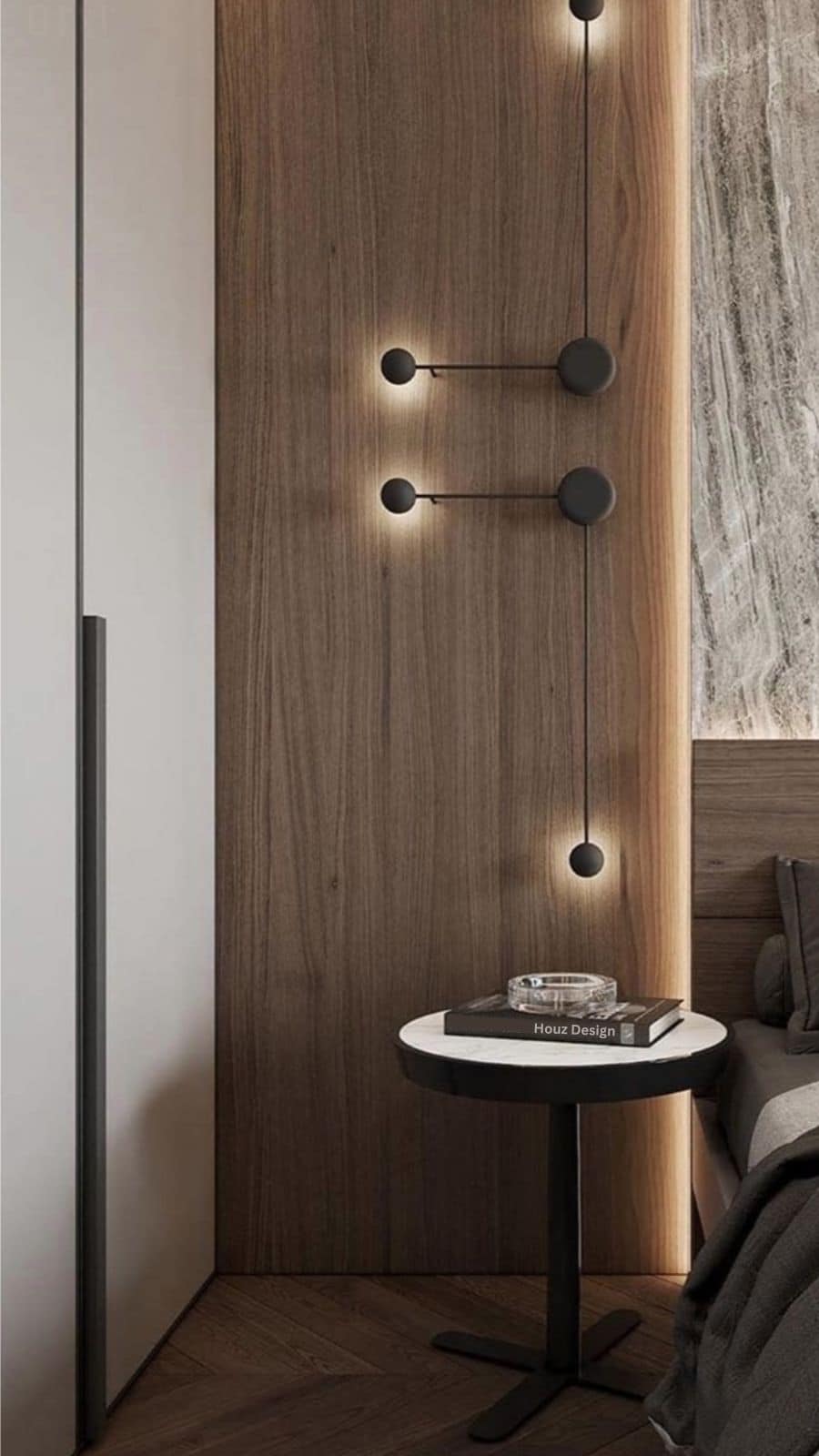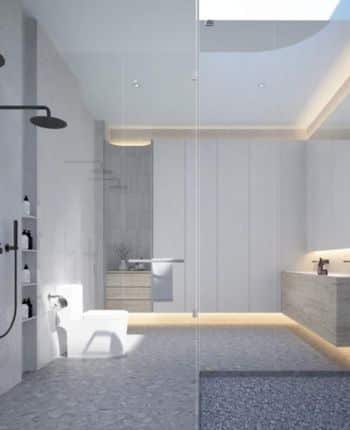The Gallery House
A captivating journey, we transformed a 5500 sq ft space, home to a vibrant family of four. Our mission: to weave a story of contemporary elegance and functionality. The canvas? A residence bursting with character and collections—a blend of contemporary art and cherished furniture from a previous collaboration.
As our team dove into the renovation, the challenge was clear: seamlessly integrate these treasures while harmonizing with the new scale and architecture. Room by room, we delved into the intricate details, carefully considering usage and envisioning each space as a stage for the family’s vibrant lifestyle.
The site itself whispered promises of creative freedom, generously accommodating both expansive art pieces and substantial furniture. Our materials strategy emerged as a response to the home’s dramatic proportions. Here, we didn’t just add to the drama; we orchestrated warm, inviting rooms that coexisted with the grandeur.
Step into the narrative of transformation, where a 2500 sq ft space became a symphony of contemporary design, familial warmth, and artistic expression. Join us as we unveil the tale of a family’s home reimagined, a story told through every carefully chosen detail and the heartbeat of a dwelling reborn
Budget: RM 900,000
Property Type: Bungalow
Size: 5500 sq.ft
Rooms: 5+2 rooms
Location: Johor
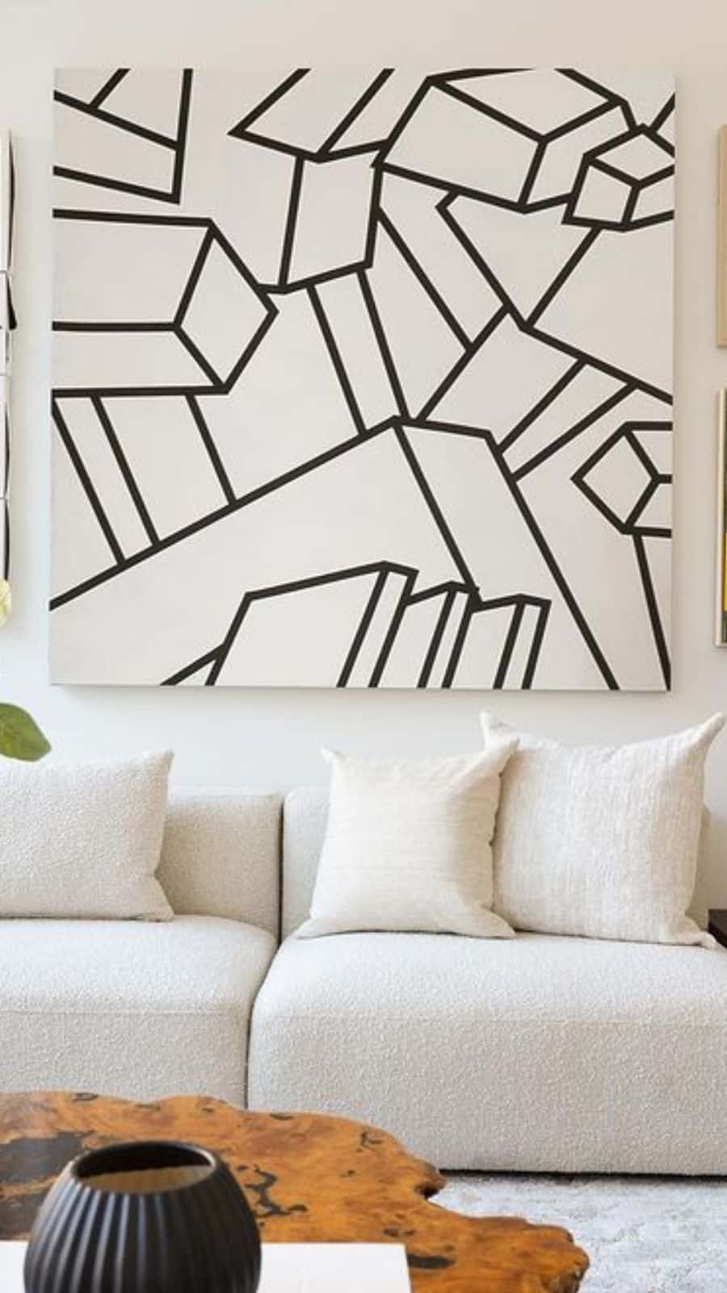
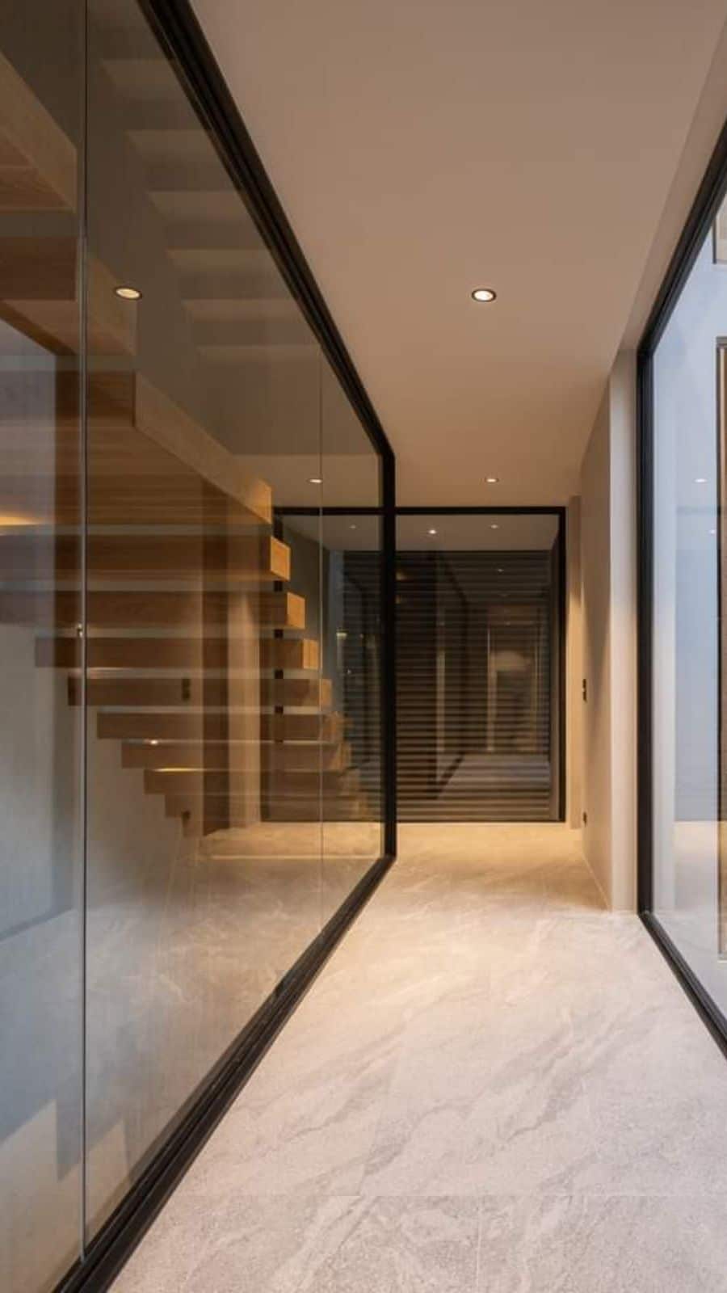

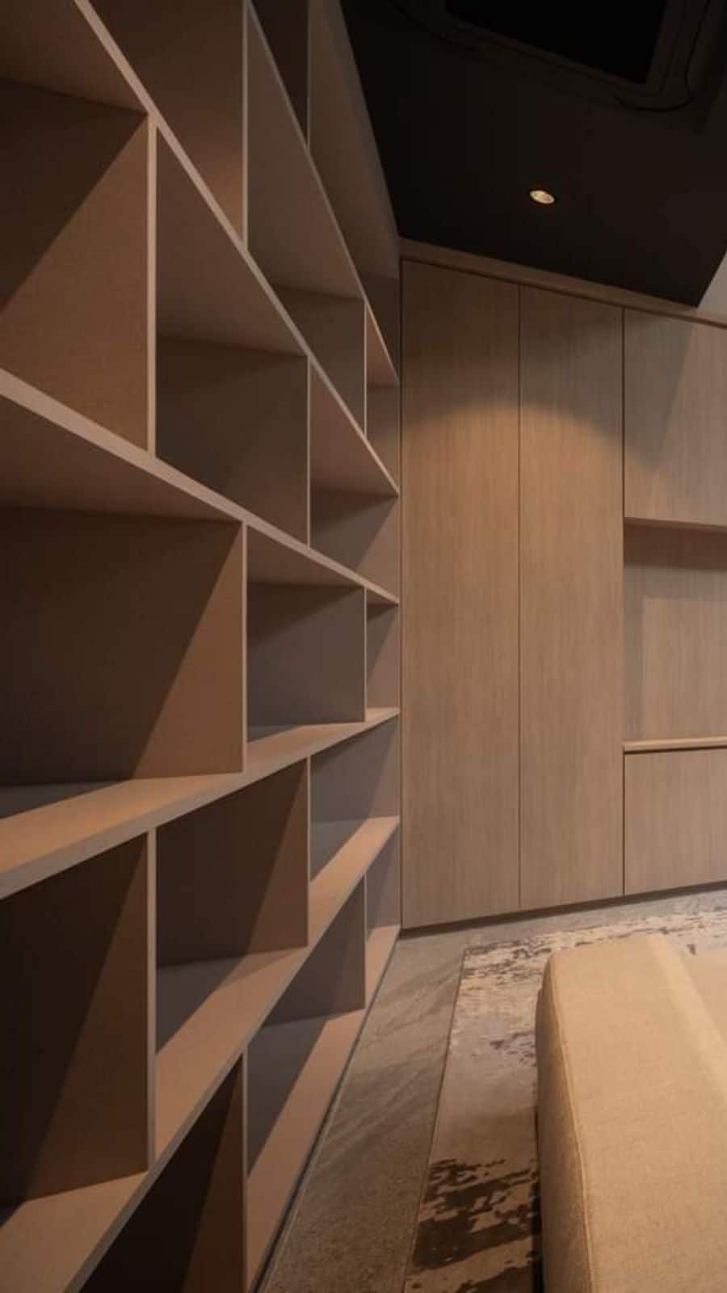

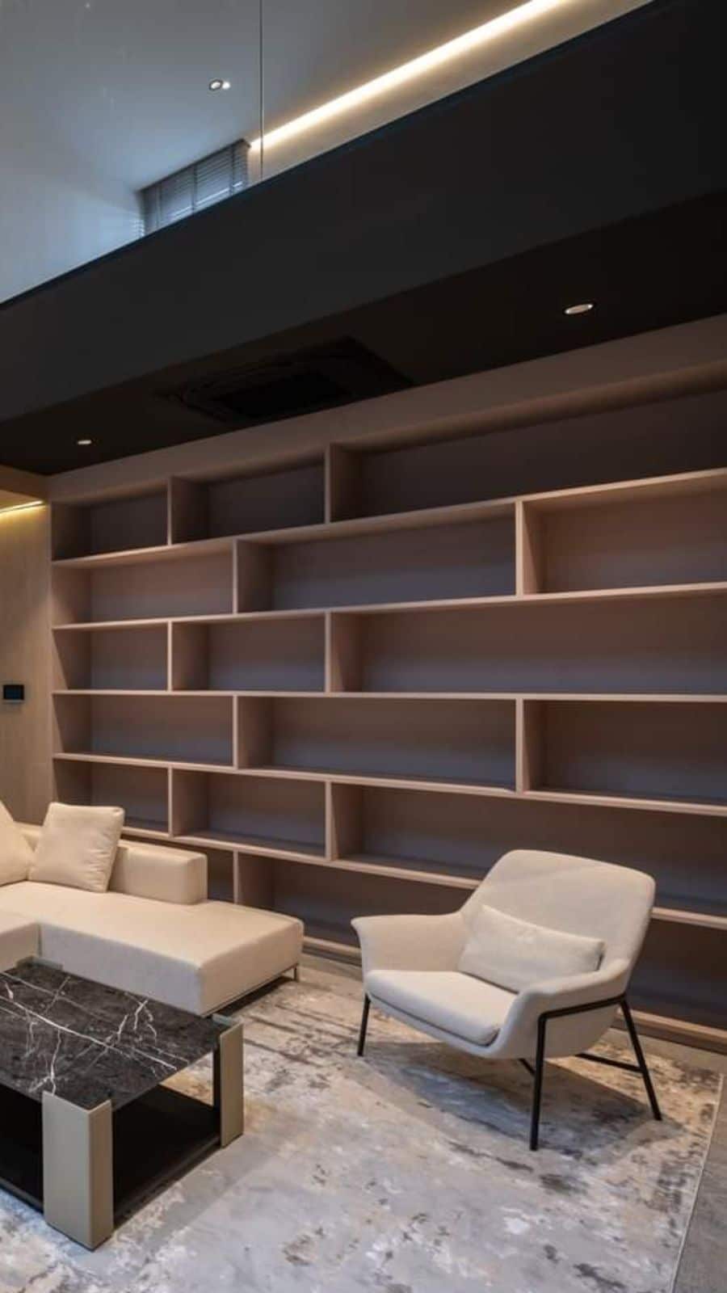
Modern Bungalow House
